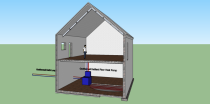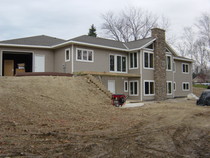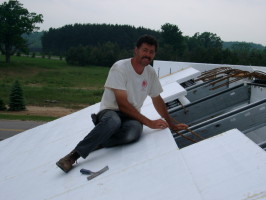Our People
At Howe Construction we have handled commercial and residential projects. Our people know what your project needs. Our policy of exclusively hiring forward-thinking innovators and managers means that we always create functional solutions to meet your needs at suprisingly reasonable costs.
We achieve great results by keeping things simple.
Eldon Howe
Howe Construction became a licensed Residential Builder in 1978, specializing in concrete construction
Our First ICF was built in 1991 as a spec house, a get our feet wet project.
The concept was to build a low cost ICF home that would have high r-value windows radiant heat and would compete with cheaply built double wides.
This first spec. House and the 2 additional house’s that followed were all successful and fulfilled the conceptual premise.
In the following years ICF construction was a smaller part of our construction business, however growing rapidly after 2002.
With less than 100 projects we totaled over 130,433 square feet of ICF wall surface. That equates to over 3 miles of 8-foot tall ICF walls. Not including the Tifton Hotel, which was 1.5 miles of ICF wall.
In 2002 Howe Construction built our first prototype TICFS
( Total Insulated Concrete Form Structure)
This TICFS has advanced features such as:
-
Complete ICF envelope, all exterior walls, and roofs are ICF.
-
The complete structure is ICF and Composite floors/ roof.
-
The monolithic Composite/ICF structure is many times stronger than similar components merrily stacked on top of each other. As is typically built in commercial construction.
-
A first of its kind Plug and Play “ Do It Yourself “ geothermal kits were prototyped at this location
-
Along with “plug and Play “ radiant heated floor kits.
-
On going mold studies have been preformed at this location.
-
This TICFS was also designed to fit seamlessly into the surrounding neighborhood.
-
Because this house is so efficient, we were able to install a much smaller geothermal earth loop on the very small lot. This would not have been possible had the house been built conventionally.
We have continued to future developed the Total ICF Structure in the buildings that have followed.
Such as:
This massive home in West Cork Ireland
The Award winning Tifton Hotel
2007 ICF Builders Magazine’s second runner up
We pioneered our monolithic ICF wall and composite floor in this Hotel.
The All ICF Western Wayne Elementary School in Pennsylvania.
Services,
ICF construction management and Certified training. Starts date: April 2010
The ICC Behar Community Center in Grand Rapids Michigan
This ( TICFS ) unique monolithic structure utilized monolithic floor and structural beams, all poured at the same time.
Parapet walls and the roof were also poured together.
The Model Office in the United Arab Emirates.
Featuring the 3D wire reinforced foundation. It was built in much less time than convention technique and with fewer materials. It has never cracked even though it was poured at over 120 degrees.
Communication,
Communication has become one of our key assets especially when working in other countries.
We have learned to listen to our clients needs and are able to convey that message to the trades.
Examples of this are:
-
Meetings with Lebanese Engineers and Architects
-
Respecting the special need of female Syrian Engineers.
-
Working with sub trade contractors who fear the loss of commissioning fees.
-
Product acquisition in foreign regions
-
Management of non-English specking workers such as, Indian and Spanish specking workers.
Eldon Howe RDC
Howe Construction
Newaygo MI. 49337
Office: 231-937-4825
Cell: 231-349-0955
www.totalicfs.com
E-mail totalicf@gmail.com






